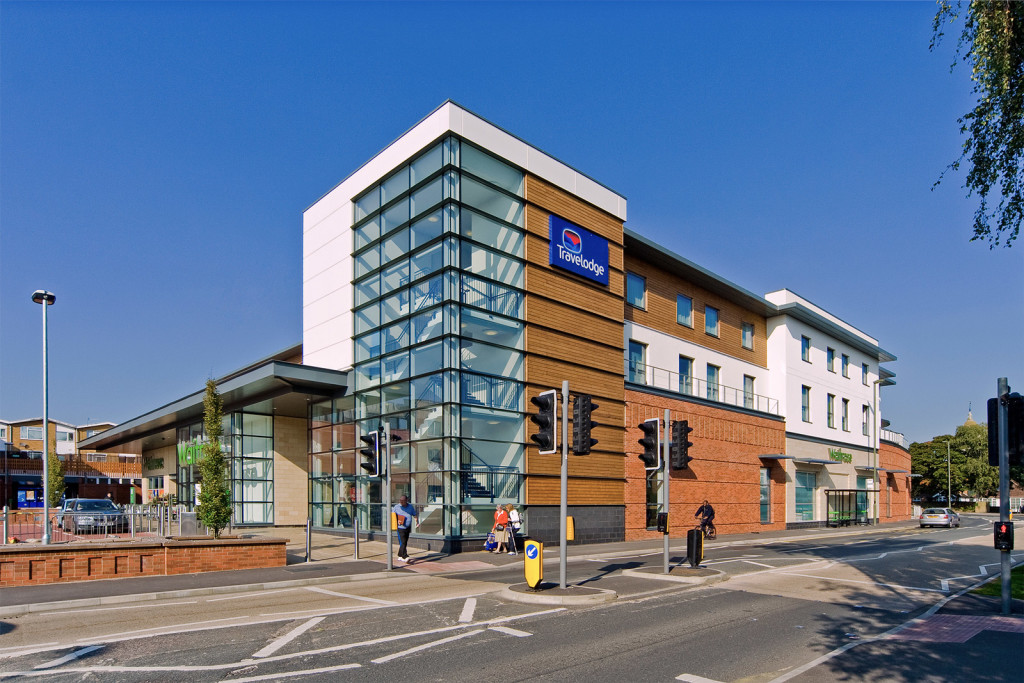Client: Pochin Construction Ltd
Value: £2,650,000.00
Works Package:
Construction of a waterproof basement car park to service a new hotel and supermarket, The works package consisted of all groundworks, drainage, water proof membranes, reinforced concrete capping beam, reinforced waterproof concrete raft slab foundations, power float finish slabs, columns, jump forming all liftshaft and stairwell core walls rising to five storeys in height and post tensioned insitu soffits of slabs.
Quantities:
- 575.00 m of foul and stormwater drainage
- 320.00 cu m volume attenuation tank
- 4,800 m2 of membrane
- 1,200 cu m of cart away material
- 6,250.00 cu m concrete
- 1,540.00 cu m of Pudlo waterproof concrete
- 545.00 tn reinforcement
- 4,480.00 m2 of Post Tensioned soffits of slabs 450mm thick
- 580.00 m2 of column formwork
- 1,780.00 m2 of wall formwork
- 4,480.00 m2 of soffits of slabs formwork
- 6,380.00 m2 of power float finish slabs





