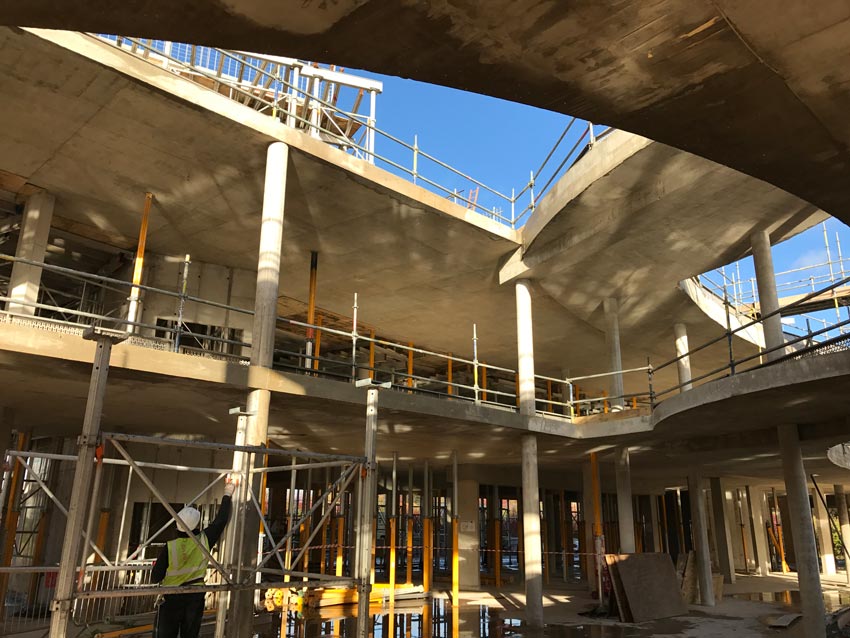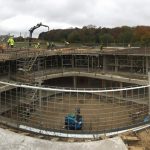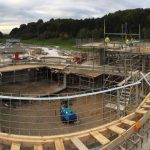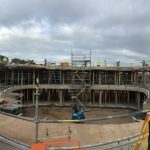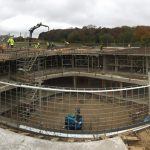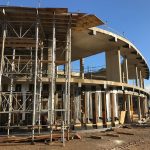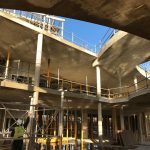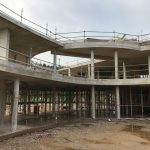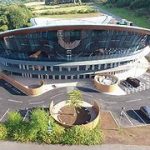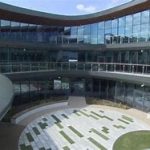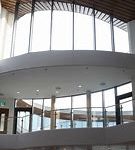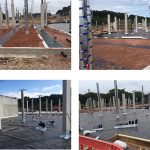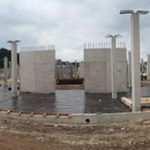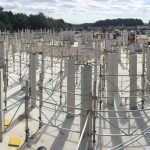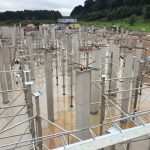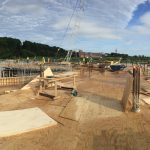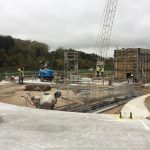Client: Buckingham Group Contracting Ltd
Value: £2,310,000.00
Works Package:
Construction of a three storey concrete frame including external car park. The Centre is the first of its kind in the UK – bringing together assessment, diagnosis, family support and research into autism, under one roof. Designed and built in consultation with people with autism, parents, carers, clinicians and experts, the facility includes state-of-the-art assessment suites, a sensory garden to help children interact with nature and family activity suites for on-going workshops and support programmes.
The works package consisted of all groundworks, drainage, foundations, gas proof membranes, insulation membrane, three storey reinforced concrete frame with power float finish slabs.
Quantities:
- 1312.00 m of foul and stormwater drainage
- 400.00 cu m volume attenuation tank
- 1251.00 m Service Ducts
- 2,550.00 m2 of gas membrane
- 2,550.00m2 of Insulation
- 890.00m of Kerbing to External Car Park and Footpaths
- 2,280.00 cu m concrete
- 325.00 tn reinforcement
- 5,100.00 m2 of Mesh Reinforcement
- 1,650.00 m2 of column formwork
- 1,750.00 m2 of wall formwork
- 6,800.00 m2 of soffits of slabs formwork
- 6,500.00 m2 of power float finish slabs

